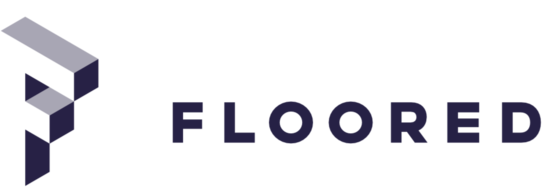THE PROJECT
HiiT is a space where technology and innovation meet.
This visionary and pioneering environment is reflected in every corner of these buildings, inspiring the next generation of innovators.
The HUMAN building has service areas such as the well point and multipurpose room in addition to office spaces, while the TECH building is designed to be primarily work and high productivity spaces.
Numerous office buildings are expected to be launched in the district in the coming years.
This will contribute to the area’s growth in the medium term.

HUMAN BUILDING
TECH BUILDING
A building with multiple spaces

MULTIPURPOSE ROOM
COFFEE CORNER
MAIN ENTRANCE
CHANGING ROOMS
AND WELLNESS AREA
EXCLUSIVE BICYCLE ACCESS
ROOF TERRACE
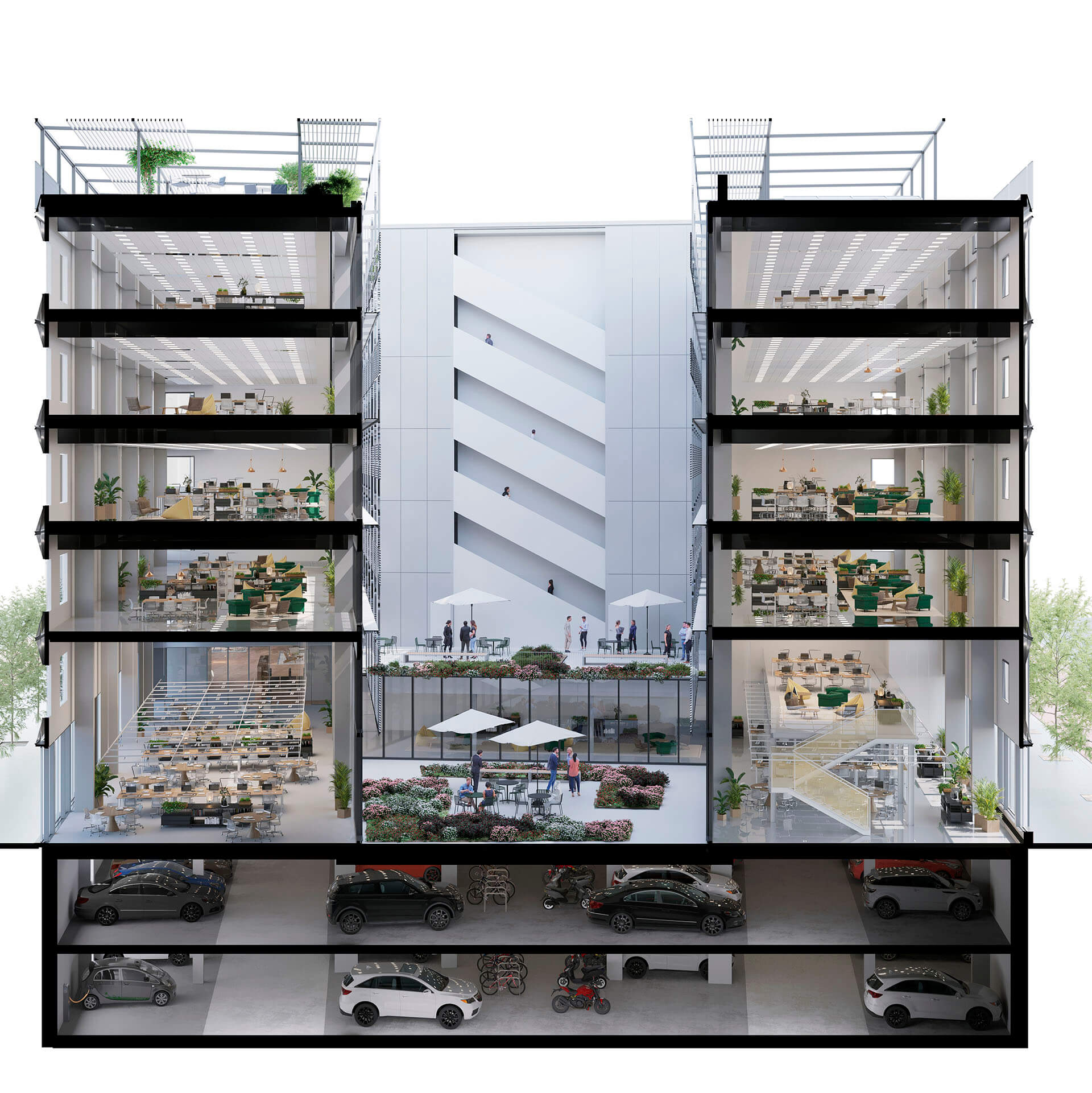
DOUBLE-HEIGHT INTERNAL TERRACE
Integrated services
-
- 24/7 security
- Day janitor
- Night access with remote control
- High-speed connectivity
- WiFi Networking System
- Occupancy: HUMAN Building: 1/5, TECH Building: 1/7
(expandable to 1/5) - LED lighting in common areas.
- CCTV system.
Integrated security and intrusion control CRA - Storage Room
- BMS (Building Management System)
- Parking for scooters and bicycles
- AA energy certification
- Well Point (changing rooms, lactation room, physiotherapy room)
- Forklifts in the two buildings with 2,000 kg load and European pallet dimensions.
Construction elements
-
- False ceiling with lighting included
- Customer controllable air conditioning system
- Access floor
- Clear height of standard office floor 2.70
- Clear height of PB offices – TECH Building: 7 m with the possibility of a 300 m² mezzanine.
- PB use loads: 5,000 N/ m2 and offices 3,000 N/ m².
- Open-plan areas with modules of 325 m², 850 m² or 1,700 m².
- Secondary entrance through private access PB tenant
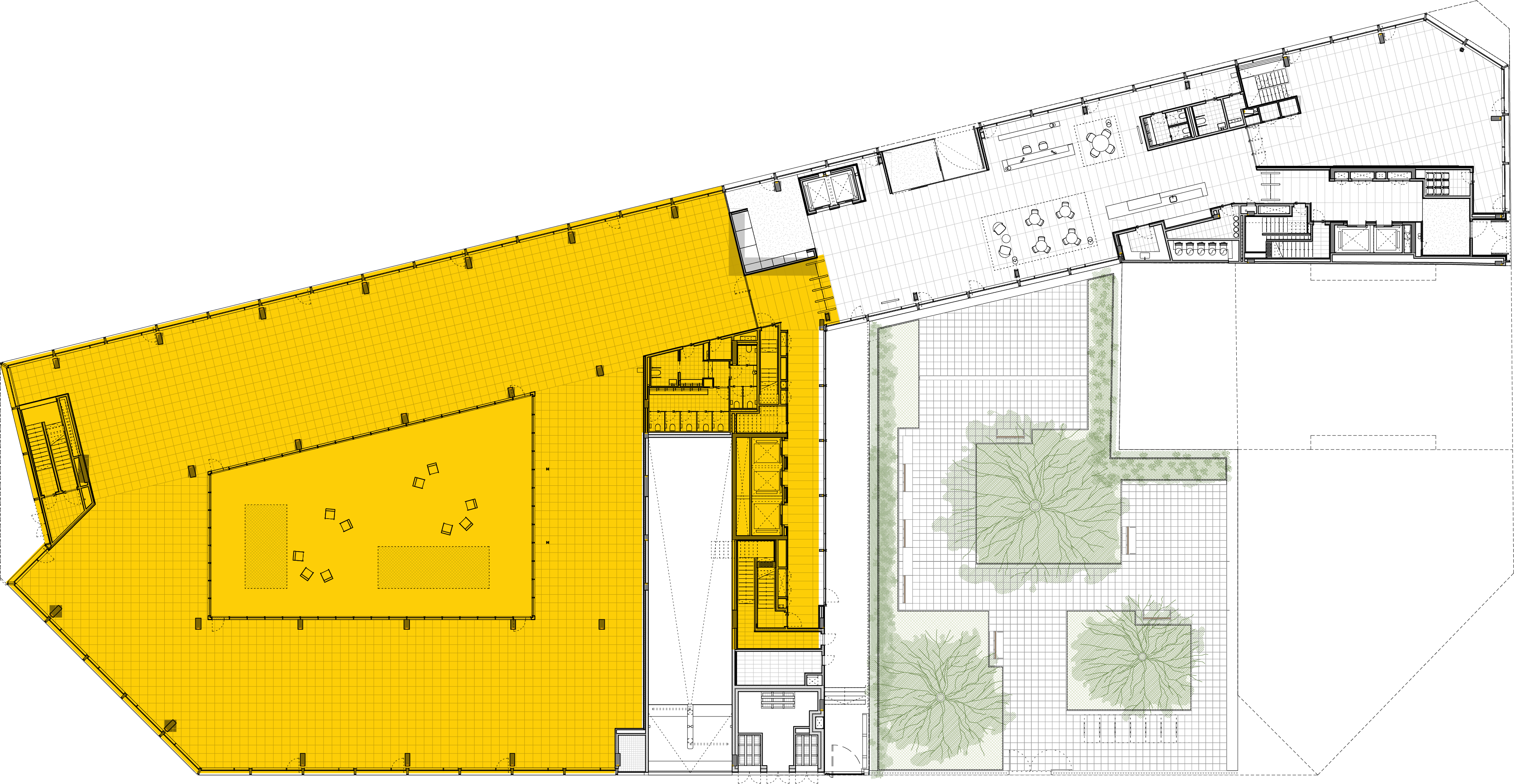

AVAILABLE AREA
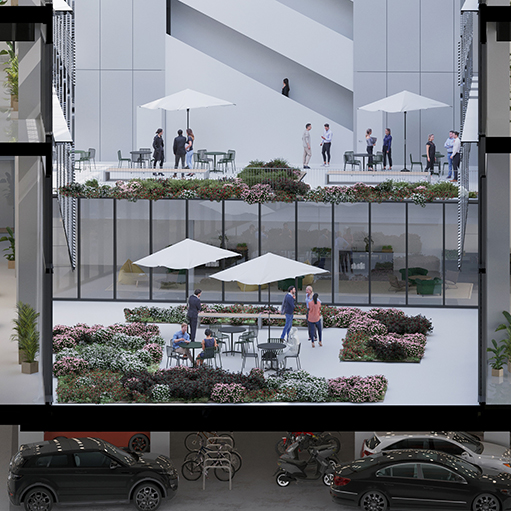
INTERNAL TERRACE
DOUBLE HEIGHT
PRIVATE ACCESS
TENANT
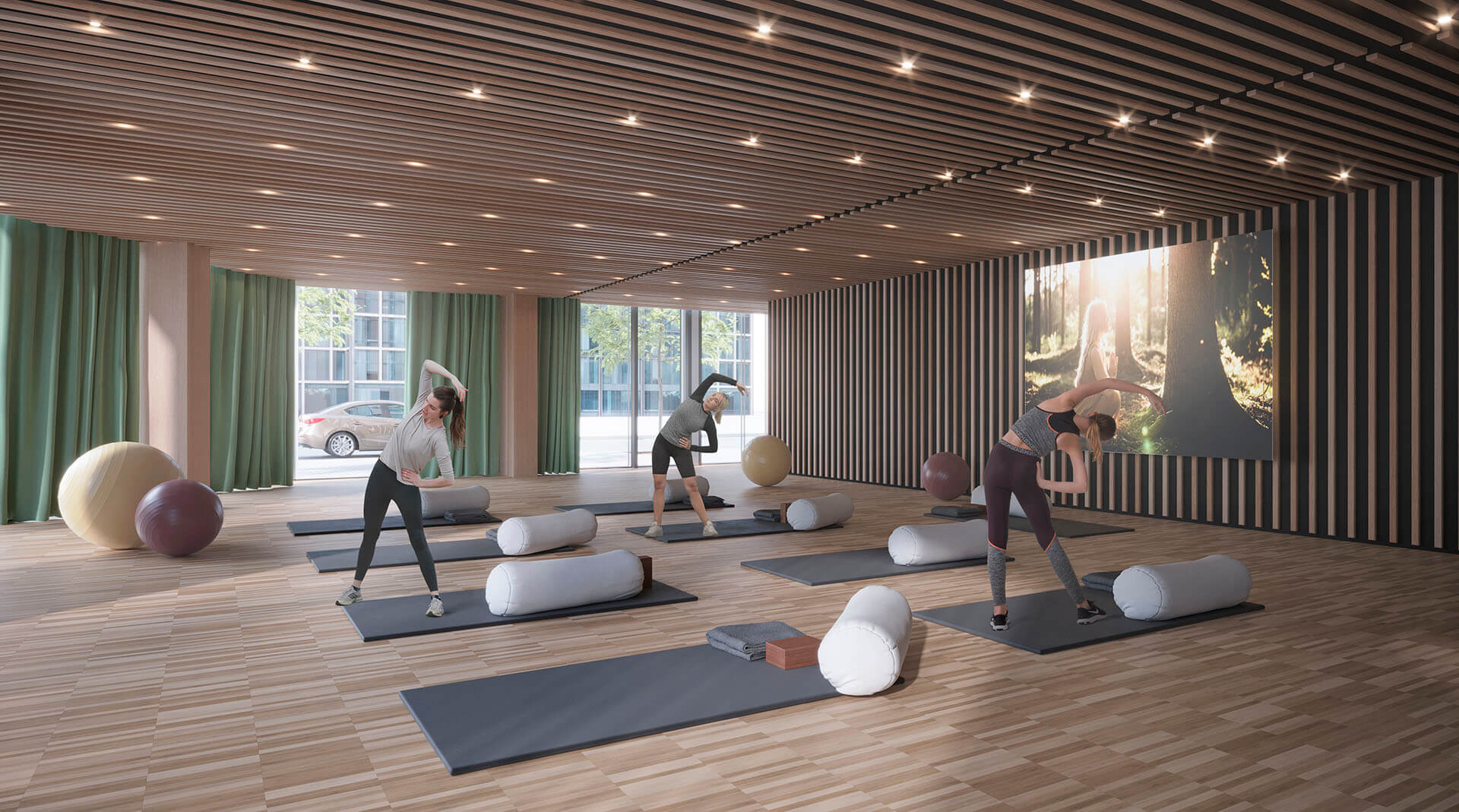
MULTIPURPOSE ROOM
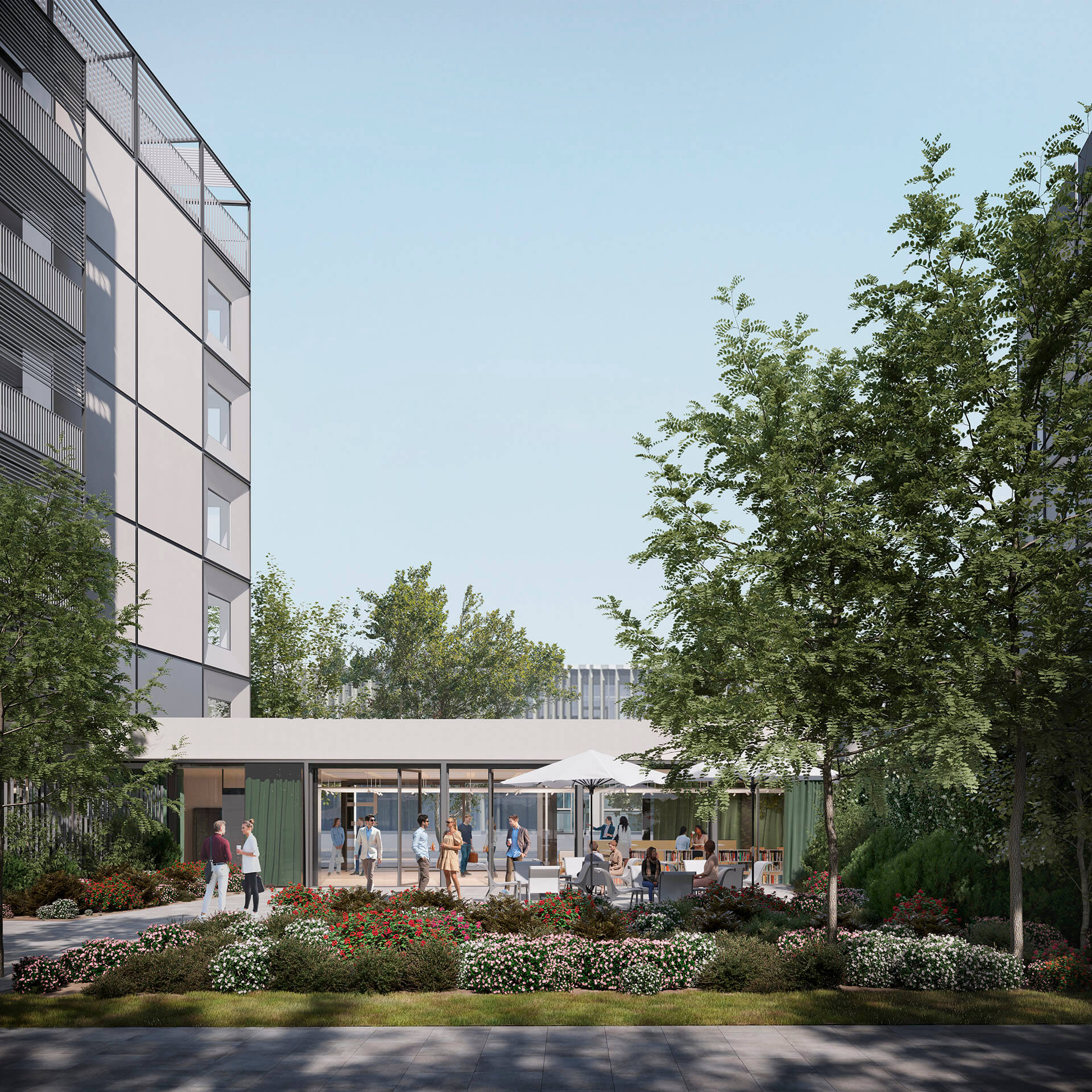
PUBLIC GREEN SPACE

COFFEE CORNER
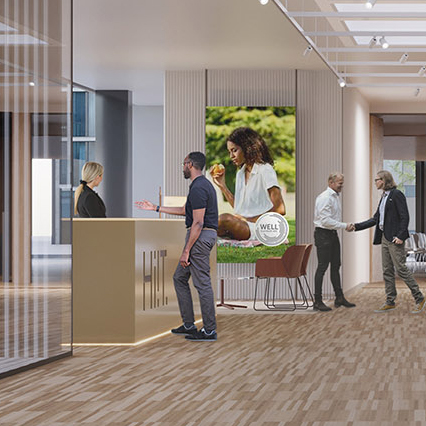
WELL POINT
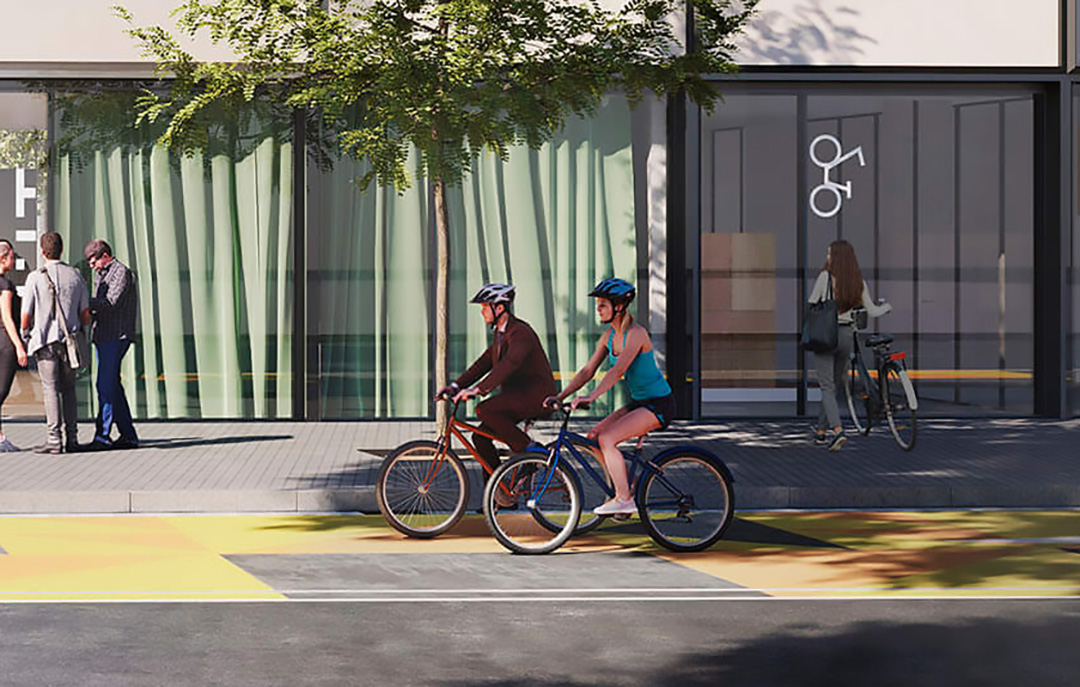
BICYCLE ACCESS
MAIN ENTRANCE
ENTRADA
ALTERNATIVA
Plant type
Plants 1 – 4 TECH
Plants 1 – 5 HUMAN

LEASABLE AREAS
TECH Building
1.747,21 m²
HUMAN Building
324,56 m²
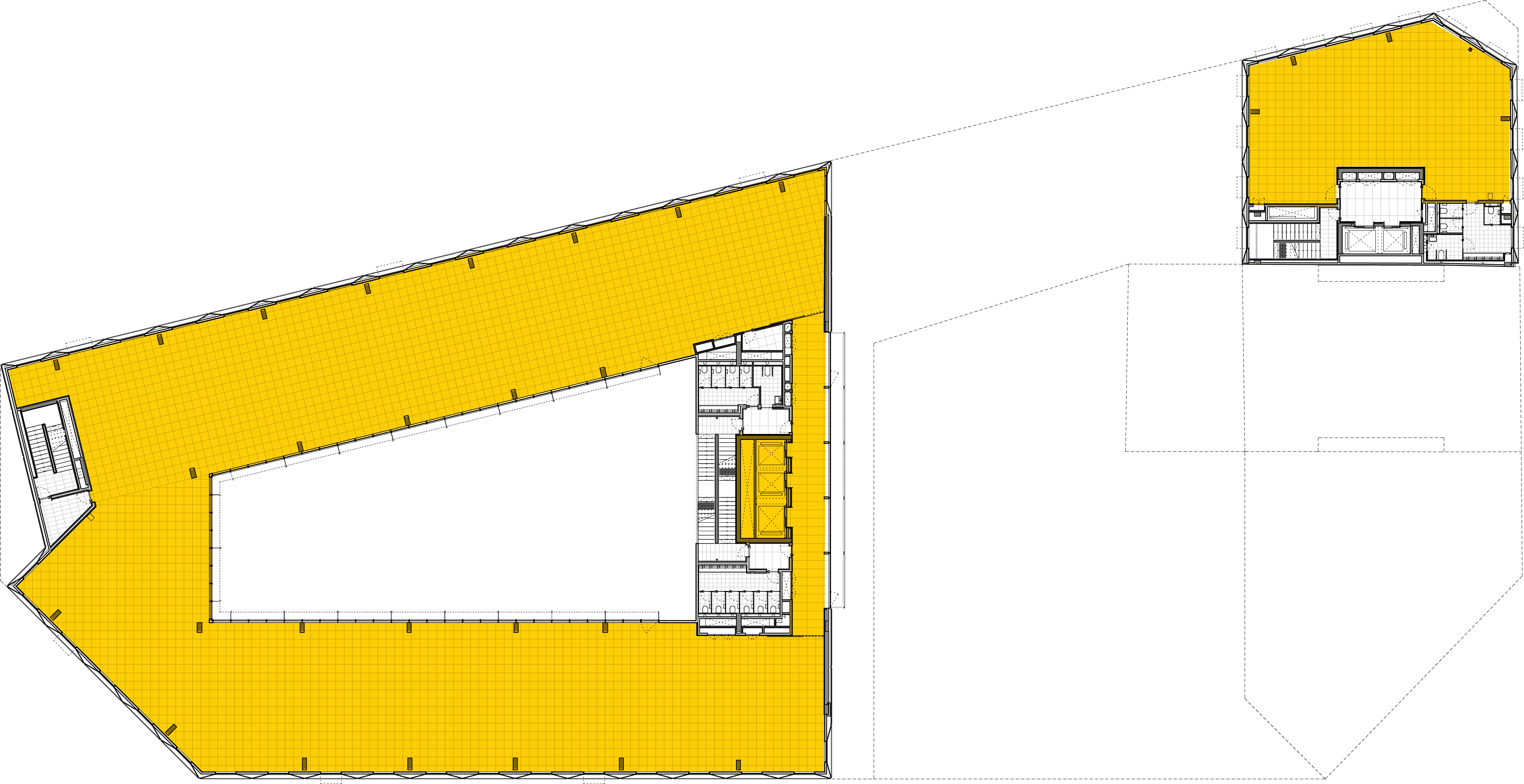
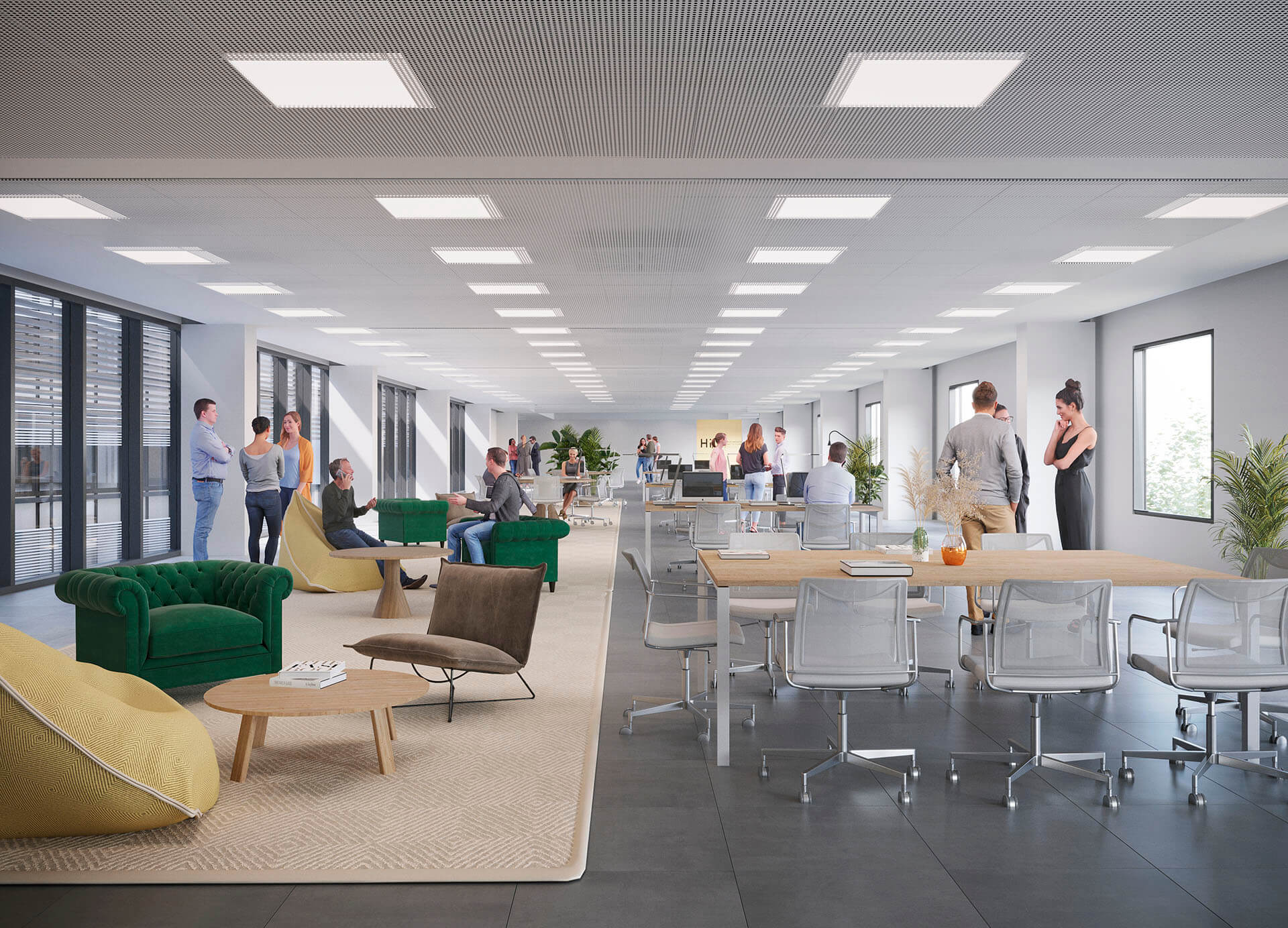
AVAILABLE AREA
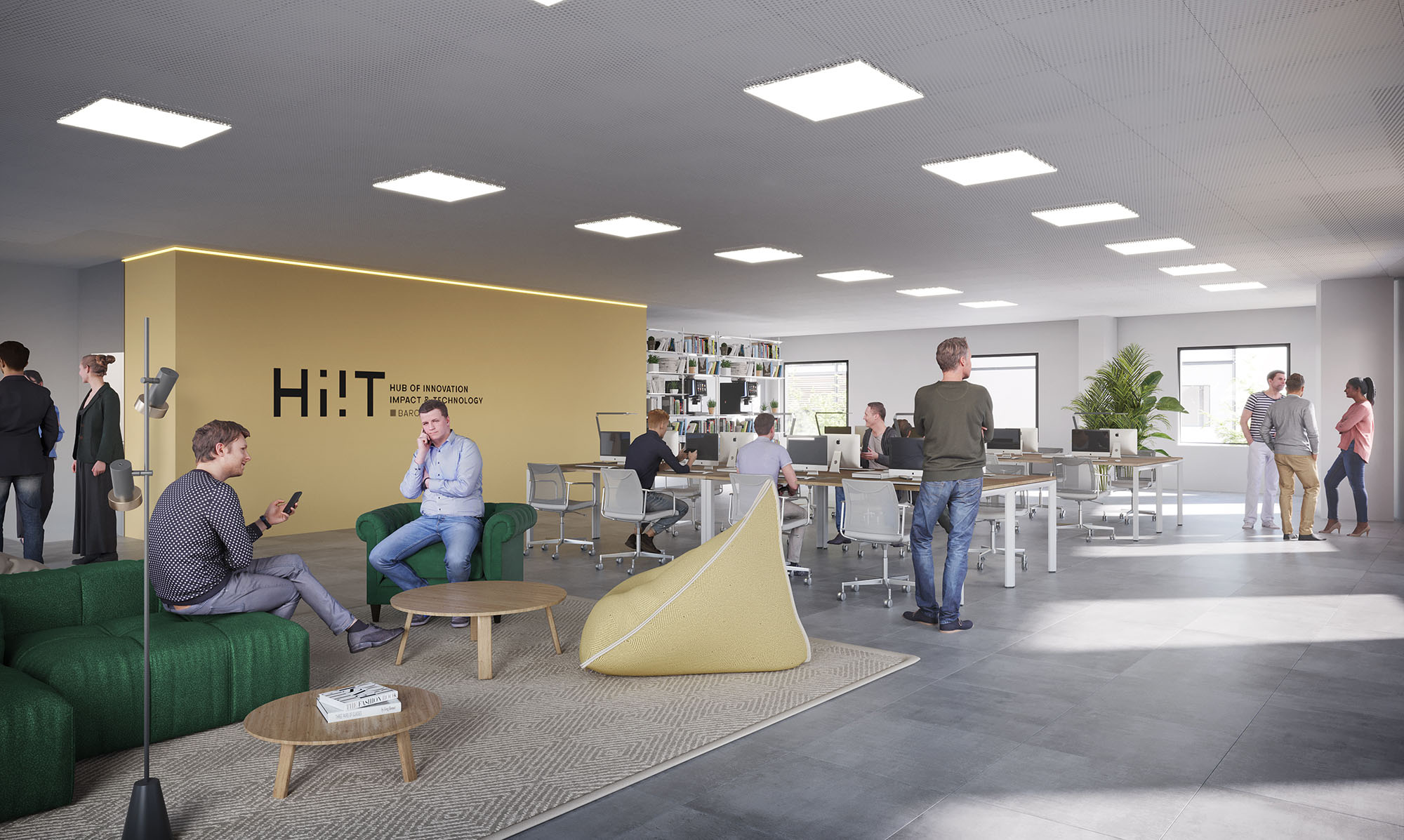
AVAILABLE AREA
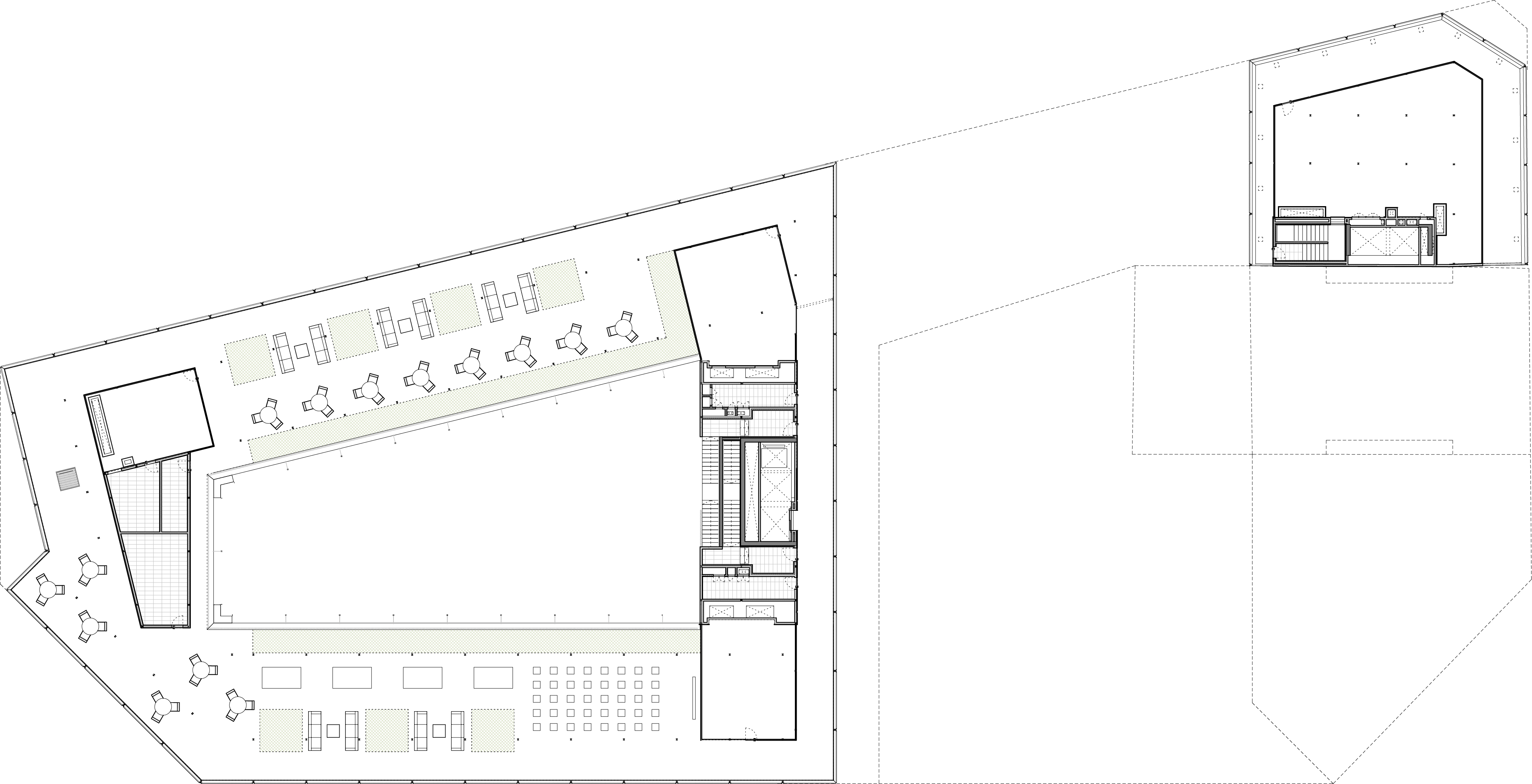
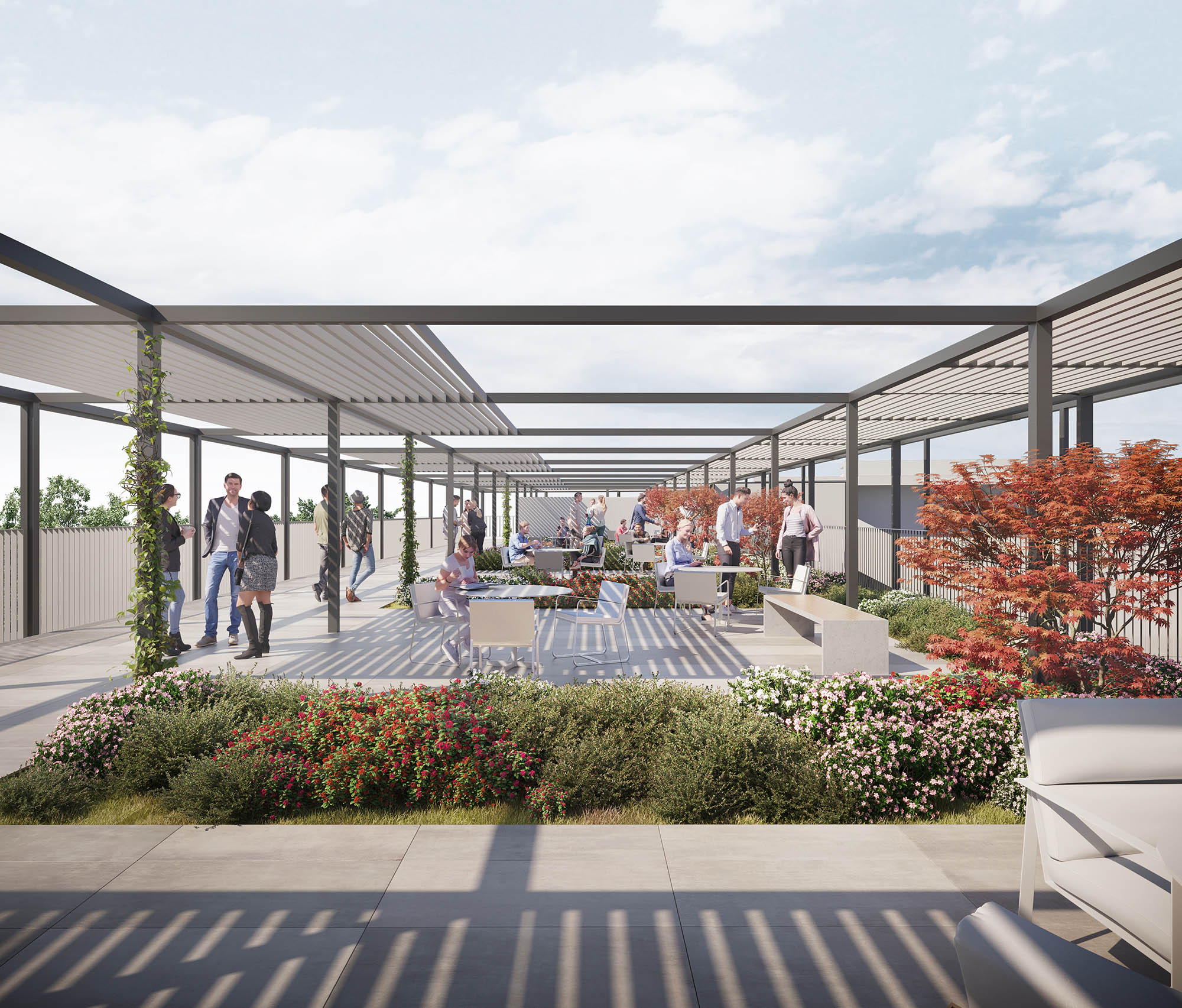
TERRACE AZOTEA
1.119 m²
floor – 2
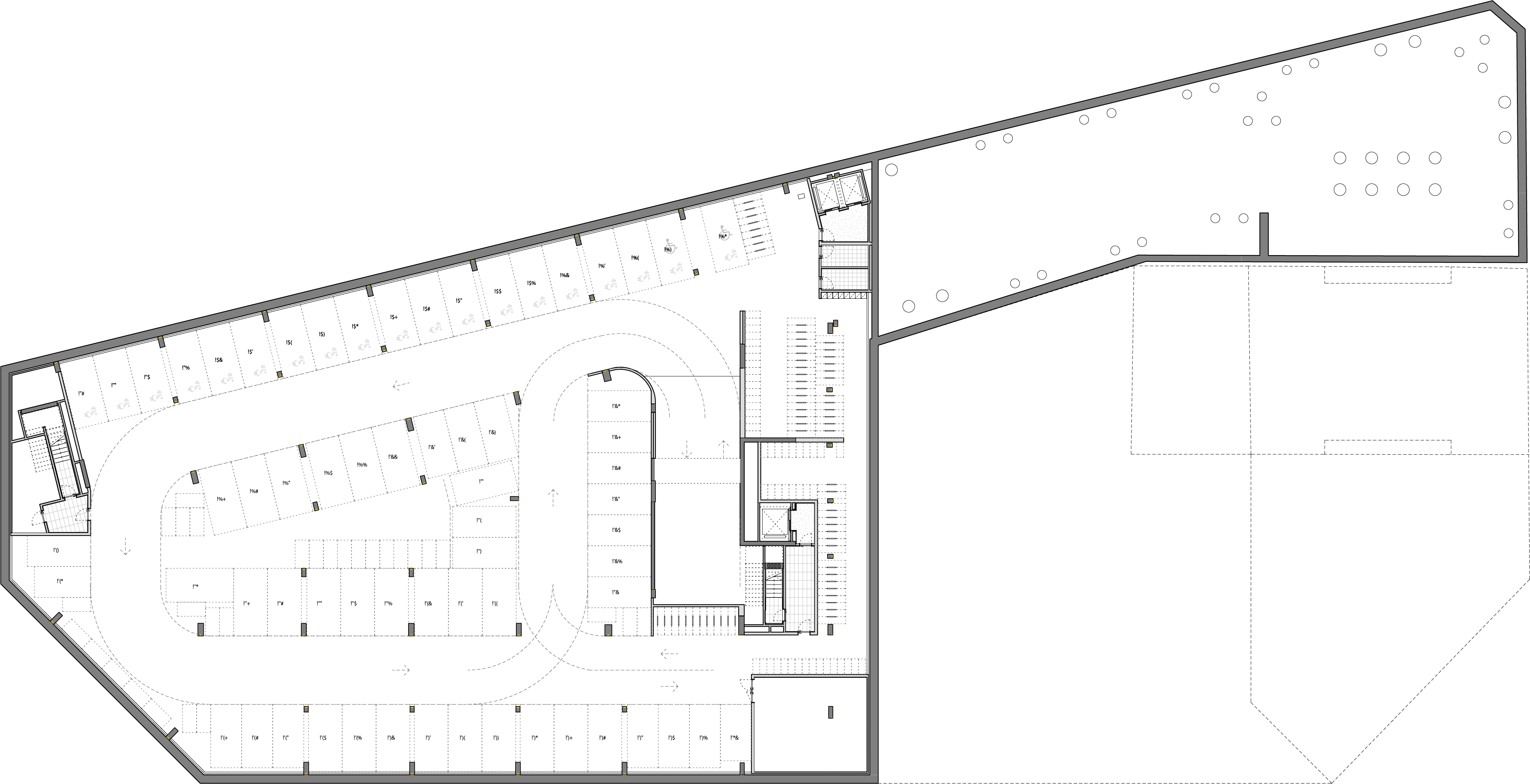
PARKING AREA

PARKING
OF BICYCLES
AND SCOOTERS
floor – 1
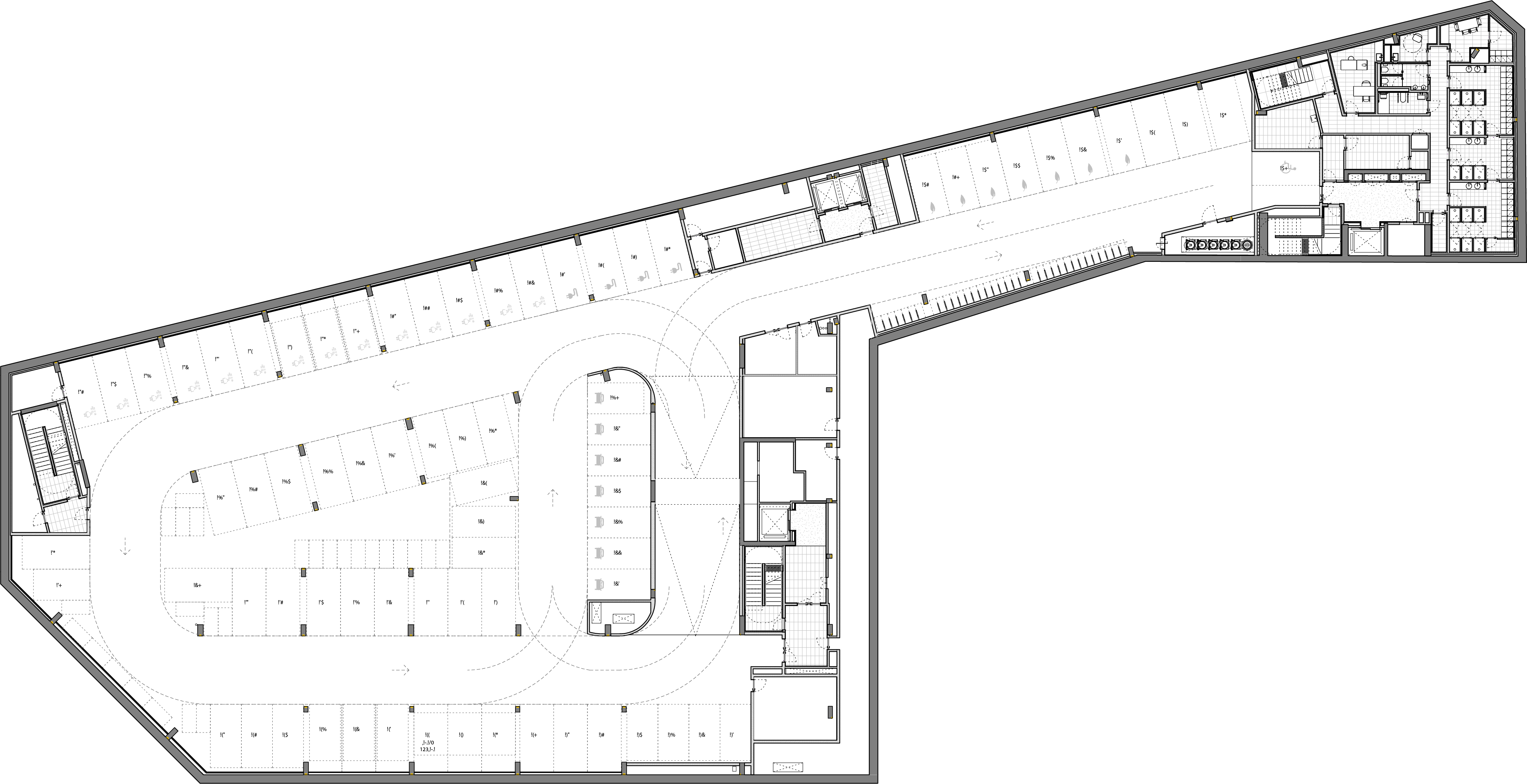
PARKING AREA
WELL POINT

PARKING
OF BICYCLES
Building section by floors
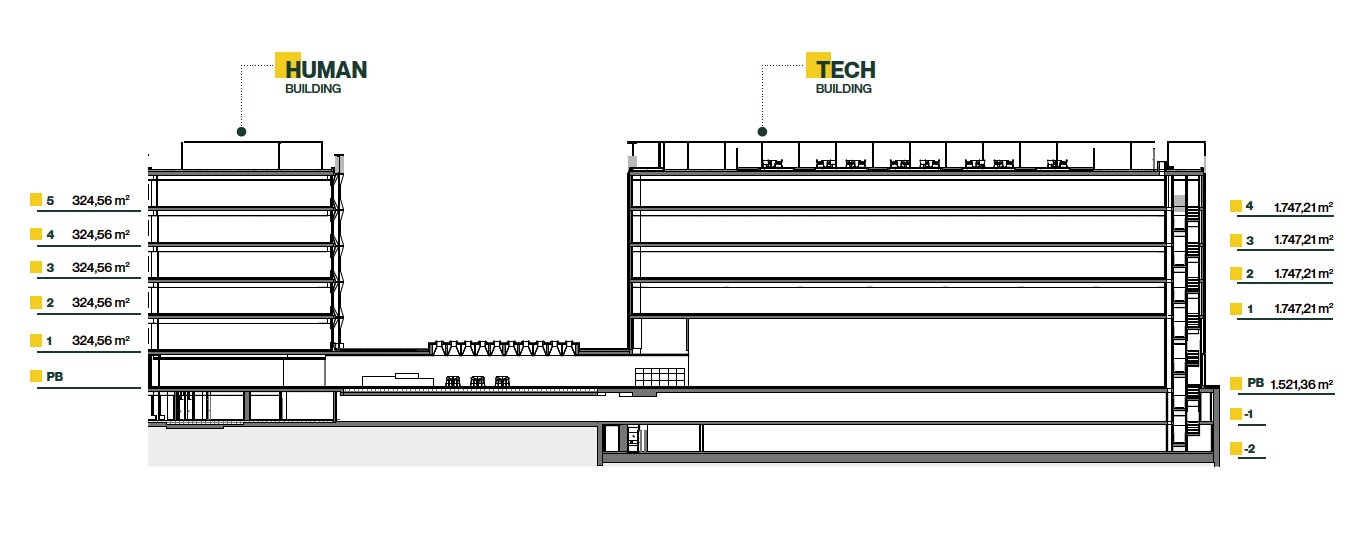
DESIGN YOUR OFFICE
With our FLOORED software, you will have the possibility to choose and design your office space with its furniture, finishes and personalized details.
You will be able to see the results of your design in 3D and get a glimpse of the views you will have from your office.
